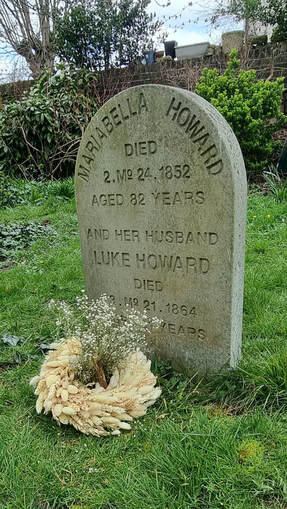Quaker Burial Ground,
|
History of the building:
The structure of the Meeting House remains substantially as built in 1790, except for the removal of the gallery. In 1974 it became a Grade II listed building of special architectural and historic interest.
The building is a plain rectangle built of yellow stock brick (probably made locally) with large sash windows having delicate glazing bars, a roof of Welsh Slate, and a floor of wide pine boards. The front is a restrained classical pedimented facade with mouldings; recently matching mouldings were uncovered on the sides and restored. The entrance, unusually wide and without steps, was designed with funerals in mind. Inside, note the plain white walls and wooden panelling at lower level. The interior of Quaker Meeting Houses has traditionally been simple and austere, avoiding pictures, decoration and symbols. The seating was old wooden benches and more recently chairs. Some of the window panes still retain their original glass. Note the wood- panelled inner entry doors and their unusual oval panes of glass and the low window, which allows a doorkeeper to view the entry while also worshippingThe structure of the Meeting House remains substantially as built in 1790, except for the removal of the gallery. In 1974 it became a Grade II listed building of special architectural and historic interest.
The building is a plain rectangle built of yellow stock brick (probably made locally) with large sash windows having delicate glazing bars, a roof of Welsh Slate, and a floor of wide pine boards. The front is a restrained classical pedimented facade with mouldings; recently matching mouldings were uncovered on the sides and restored. The entrance, unusually wide and without steps, was designed with funerals in mind. Inside, note the plain white walls and wooden panelling at lower level. The interior of Quaker Meeting Houses has traditionally been simple and austere, avoiding pictures, decoration and symbols. The seating was old wooden benches and more recently chairs. Some of the window panes still retain their original glass. Note the wood- panelled inner entry doors and their unusual oval panes of glass and the low window, which allows a doorkeeper to view the entry while also worshipping.
History of the House taken from the Winchmore Hill Quaker Meeting here
The structure of the Meeting House remains substantially as built in 1790, except for the removal of the gallery. In 1974 it became a Grade II listed building of special architectural and historic interest.
The building is a plain rectangle built of yellow stock brick (probably made locally) with large sash windows having delicate glazing bars, a roof of Welsh Slate, and a floor of wide pine boards. The front is a restrained classical pedimented facade with mouldings; recently matching mouldings were uncovered on the sides and restored. The entrance, unusually wide and without steps, was designed with funerals in mind. Inside, note the plain white walls and wooden panelling at lower level. The interior of Quaker Meeting Houses has traditionally been simple and austere, avoiding pictures, decoration and symbols. The seating was old wooden benches and more recently chairs. Some of the window panes still retain their original glass. Note the wood- panelled inner entry doors and their unusual oval panes of glass and the low window, which allows a doorkeeper to view the entry while also worshippingThe structure of the Meeting House remains substantially as built in 1790, except for the removal of the gallery. In 1974 it became a Grade II listed building of special architectural and historic interest.
The building is a plain rectangle built of yellow stock brick (probably made locally) with large sash windows having delicate glazing bars, a roof of Welsh Slate, and a floor of wide pine boards. The front is a restrained classical pedimented facade with mouldings; recently matching mouldings were uncovered on the sides and restored. The entrance, unusually wide and without steps, was designed with funerals in mind. Inside, note the plain white walls and wooden panelling at lower level. The interior of Quaker Meeting Houses has traditionally been simple and austere, avoiding pictures, decoration and symbols. The seating was old wooden benches and more recently chairs. Some of the window panes still retain their original glass. Note the wood- panelled inner entry doors and their unusual oval panes of glass and the low window, which allows a doorkeeper to view the entry while also worshipping.
History of the House taken from the Winchmore Hill Quaker Meeting here



