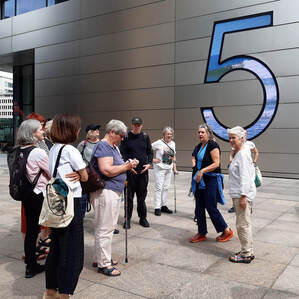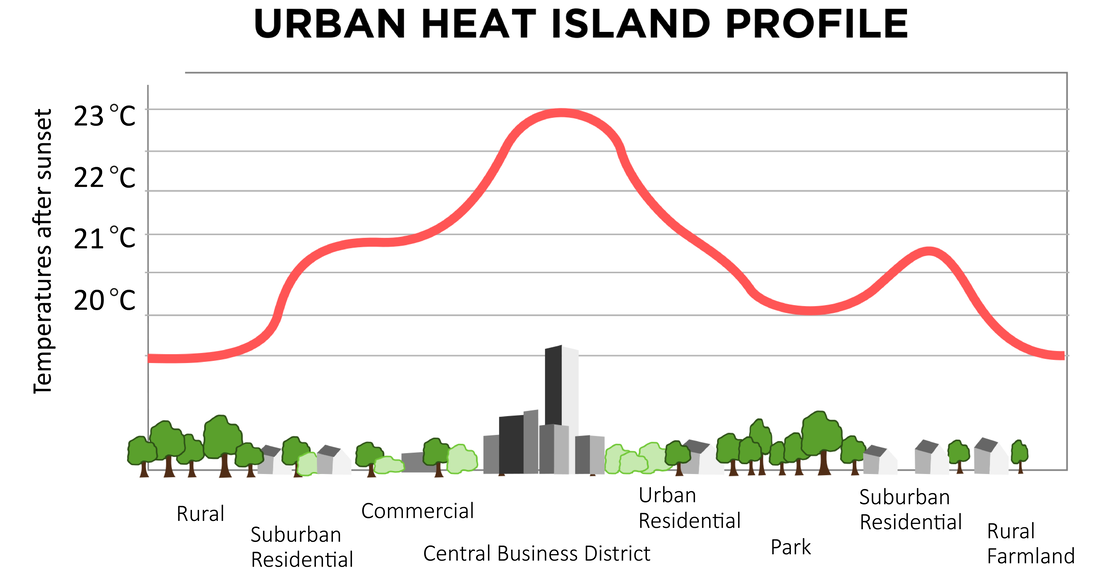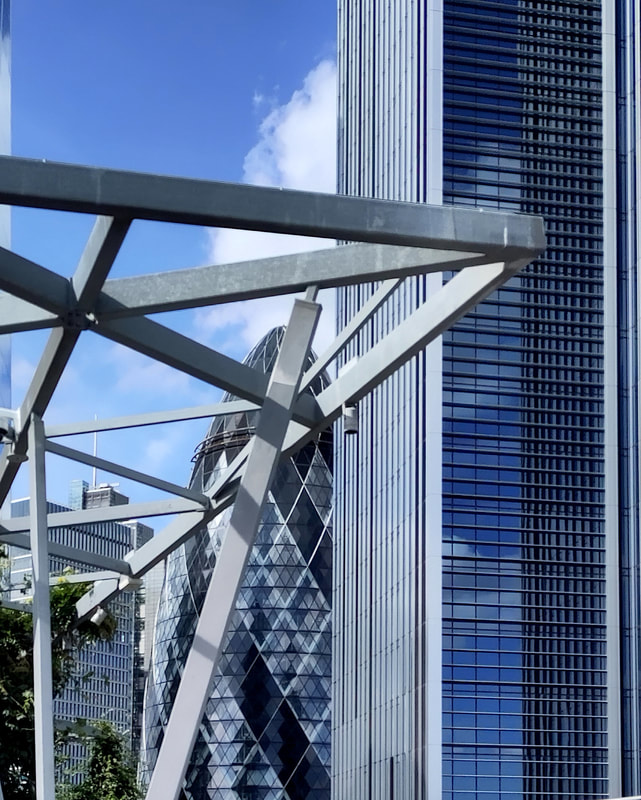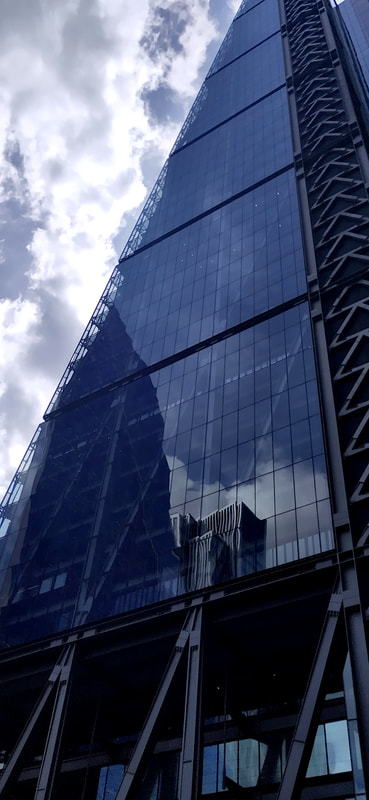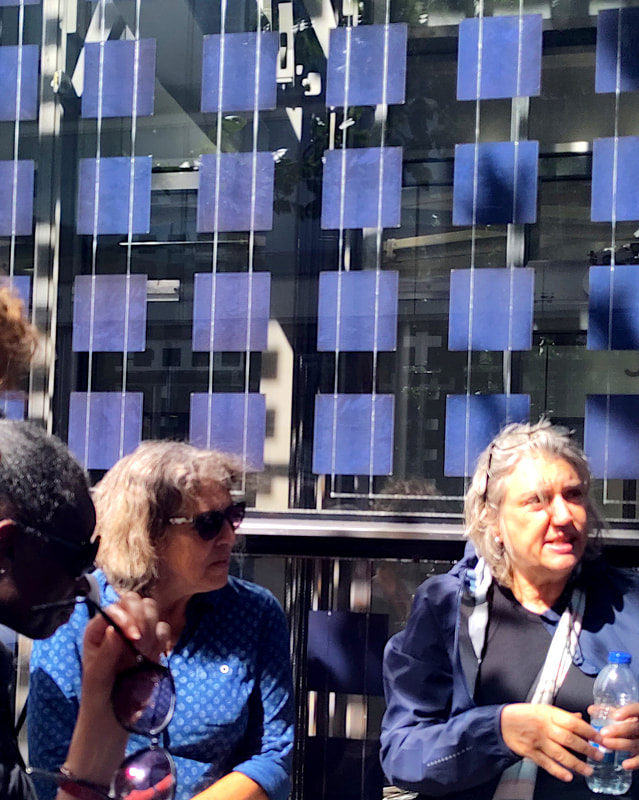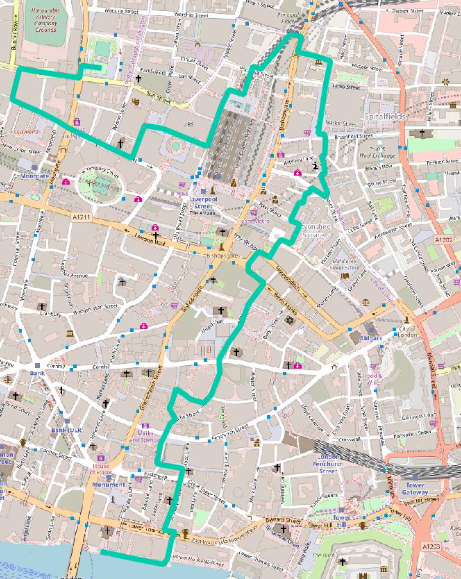|
Urban Climate Walk
We are used to the sight of extremely tall buildings in city centres, of up to 30 stories and more. Until the 1920s, because of the fire brigade reach, the height limit was 7 storeys i.e., 82 feet or 25m. From the 1930s technological developments have allowed for continuing increases in the height of buildings. On July 8th Dr Julie Futcher* took a group of us around part of the City of London to view a number of these exceedingly tall buildings and to explain some of their effects on climate and air quality in the City, the result of the Urban Heat Island Effect. |
|
Urban Heat Island
In the early 19th century, Luke Howard, the Namer of Clouds, was a pioneer of urban climate studies. He recognised what is now known as the Urban Heat Island Effect (UHI). Temperatures in urban areas are noticeably higher, especially at night, when compared to rural areas. The air in the city heats up and cools down more slowly. Central Urban areas can be a couple of degrees warmer at night as a result of rates of cooling. This is not a problem where buildings are only in use in the day but would have a marked effect in residential areas. |
The walk
We met Julie in Finsbury Square Gardens, and she took us through the area of Broadgate and Bishopsgate ending up at Fenchurch Street. This is where, in the financial core of the city, most of the tall buildings are situated. Regulations covering building take a generic, blanket approach. This doesn’t consider the geographical setting of individual buildings. Often buildings are designed as energy islands with limited reference to surrounding buildings. There is a need to think about the environment present in an area when building and the effect that it will have on that environment. This would avoid situations where towers are built which reduce the effectiveness of some of the qualities of others nearby. The Heron Tower, now known as the Salesforce Tower, at 110 Bishopsgate has photovoltaic cells embedded in its windows and was given a rating of excellent in 2010. Now, shaded by another building, these are 50% less effective.
We met Julie in Finsbury Square Gardens, and she took us through the area of Broadgate and Bishopsgate ending up at Fenchurch Street. This is where, in the financial core of the city, most of the tall buildings are situated. Regulations covering building take a generic, blanket approach. This doesn’t consider the geographical setting of individual buildings. Often buildings are designed as energy islands with limited reference to surrounding buildings. There is a need to think about the environment present in an area when building and the effect that it will have on that environment. This would avoid situations where towers are built which reduce the effectiveness of some of the qualities of others nearby. The Heron Tower, now known as the Salesforce Tower, at 110 Bishopsgate has photovoltaic cells embedded in its windows and was given a rating of excellent in 2010. Now, shaded by another building, these are 50% less effective.
Effects of Technology
Buildings designs are often driven by technology needs. In the 1980s the increasing use of computers resulted in an increase in heat inside buildings and the need for rooms with higher ceilings to compensate for this. Now smaller computers mean ceilings can be lower: buildings are driven by cooling load rather than heating load **. The UBS building at 5 Broadgate won awards for its efficient envelope designed to keep heat in. Now there is a need to let it out. And lower ceilings allow for an extra storey. 100 Liverpool St at Broadgate Circus clearly showed how extra floors had been added to an existing building.
Effect on Air Movement
One effect of very tall buildings is to redirect cooler cleaner air to ground level with roughly one third of the air going over the top of the building. In streets which are both narrow and perpendicular to the prevailing wind conditions, as in parts of the city, and/or are full of traffic as can be seen with Eldon Street between Moorgate and Liverpool Street, pollution levels are increased as a consequence. However tall buildings can also create wind tunnels which can result in less pollution.
Alleviating Pollution
Attempts to alleviate the effects of pollution include “greening” of areas by planting trees and other vegetation, including green walls. These can also promote biodiversity; however, they are costly to maintain. They can require continuing irrigation, addition of fertiliser and sustainable urban drainage to catch pollutants washed off the vegetation. We also saw examples of trees which had died, due to the harsh conditions created by the buildings. These included a Cork oak which would normally be able to cope with dried conditions.
Buildings designs are often driven by technology needs. In the 1980s the increasing use of computers resulted in an increase in heat inside buildings and the need for rooms with higher ceilings to compensate for this. Now smaller computers mean ceilings can be lower: buildings are driven by cooling load rather than heating load **. The UBS building at 5 Broadgate won awards for its efficient envelope designed to keep heat in. Now there is a need to let it out. And lower ceilings allow for an extra storey. 100 Liverpool St at Broadgate Circus clearly showed how extra floors had been added to an existing building.
Effect on Air Movement
One effect of very tall buildings is to redirect cooler cleaner air to ground level with roughly one third of the air going over the top of the building. In streets which are both narrow and perpendicular to the prevailing wind conditions, as in parts of the city, and/or are full of traffic as can be seen with Eldon Street between Moorgate and Liverpool Street, pollution levels are increased as a consequence. However tall buildings can also create wind tunnels which can result in less pollution.
Alleviating Pollution
Attempts to alleviate the effects of pollution include “greening” of areas by planting trees and other vegetation, including green walls. These can also promote biodiversity; however, they are costly to maintain. They can require continuing irrigation, addition of fertiliser and sustainable urban drainage to catch pollutants washed off the vegetation. We also saw examples of trees which had died, due to the harsh conditions created by the buildings. These included a Cork oak which would normally be able to cope with dried conditions.
The Finale
We finished the walk at 120 Fenchurch Street designed by Eric Parry architects. Soon to be overshadowed by another much taller neighbour also by Eric Parry architects! However as it was a Saturday there was a long queue waiting for entry. It also began to rain at this point, so we thanked Julie for a really interesting and informative session, which stimulated a number of discussions and dispersed to find some lunch.
We finished the walk at 120 Fenchurch Street designed by Eric Parry architects. Soon to be overshadowed by another much taller neighbour also by Eric Parry architects! However as it was a Saturday there was a long queue waiting for entry. It also began to rain at this point, so we thanked Julie for a really interesting and informative session, which stimulated a number of discussions and dispersed to find some lunch.
Tottenham Clouds is extremely grateful to Julie for leading two walks but also for her generosity in donating her fees to fund activities on Cloud Appreciation Day, 16 September in Lordship Rec - London, and the first official Cloud Appreciation Park.
*Julie is an architect and works with Dr Gerald Mills of Dublin University on the climate of cities.
**Cooling load: rate at which heat must be removed from a space to maintain a consistent temperature and humidity.
Heating load: amount of heat needed to add to a space to maintain the temperature in an acceptable range.
Photographs by Janice Fraser
*Julie is an architect and works with Dr Gerald Mills of Dublin University on the climate of cities.
**Cooling load: rate at which heat must be removed from a space to maintain a consistent temperature and humidity.
Heating load: amount of heat needed to add to a space to maintain the temperature in an acceptable range.
Photographs by Janice Fraser
|
Further information:
London Urban Climate walks: 6 and 8 July Led by Julie Futcher, Urban Climate Architect The City of London urban climate walking tour (established 2014) is a research led walk, which takes us through a series of urban streets and public spaces, where we explore some of the consequences of building and urban form on the background climate; alongside disseminating current thinking around the various urban climate effects. The purpose of the urban climate walk is to select a route so that the participant is exposed to a variety of microclimates. For this reason, the walk is designed through a heterogenous urban environment characterised by variations in: 1. Street widths, building heights and orientation, 2. Traffic flows including vehicles and pedestrians, 3. Building dimensions, fabrics and uses and, 4. Green surface cover and street plantings. |
An interview with Julie in the Architects Journal on the effects skyscrapers have on energy use in cities
- We cannot assess skyscrapers in isolation
- We cannot assess skyscrapers in isolation
